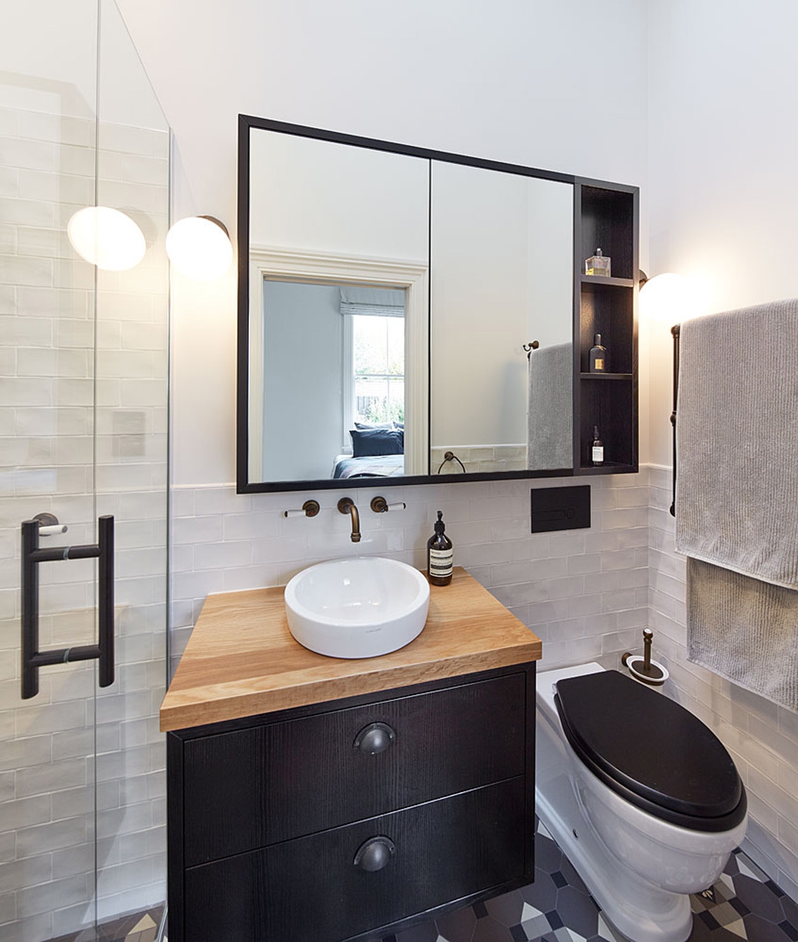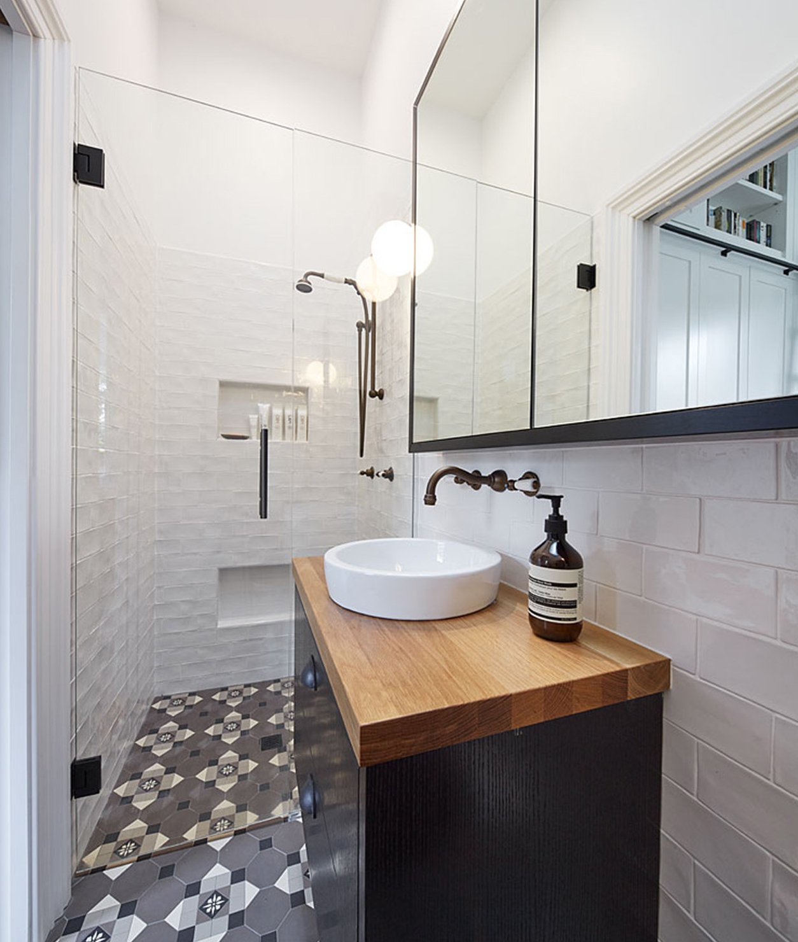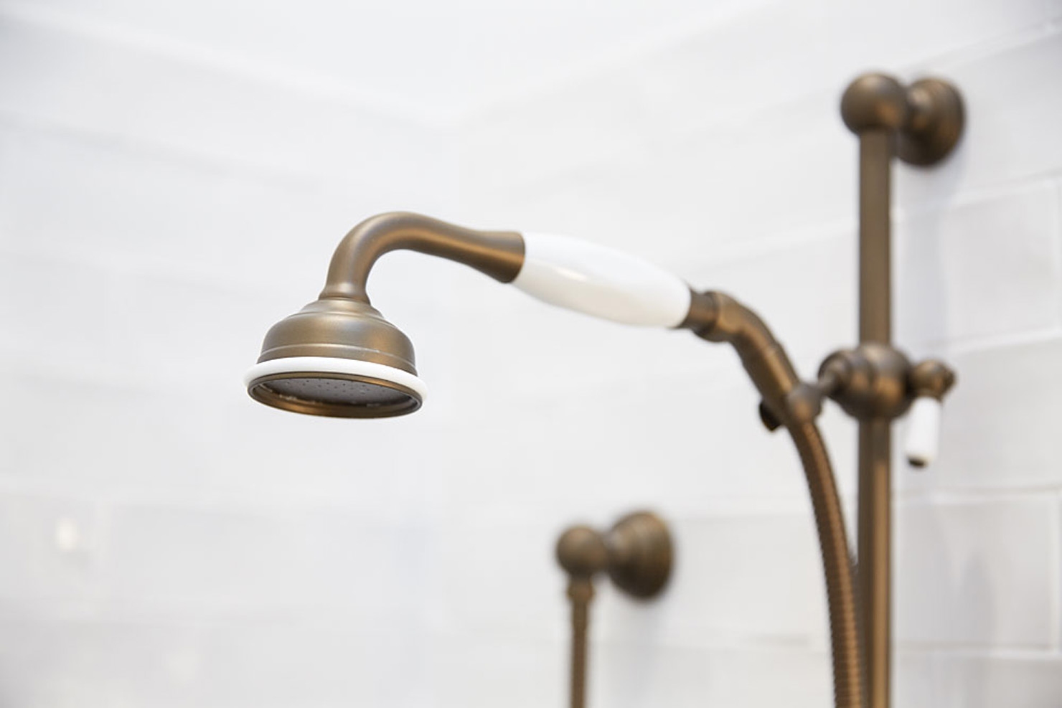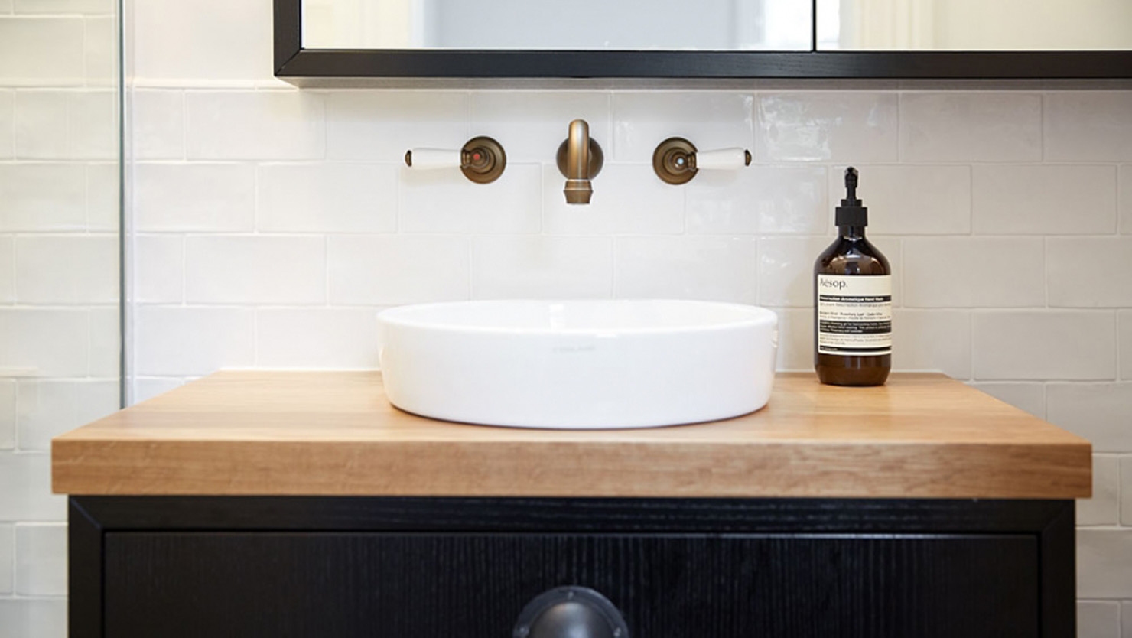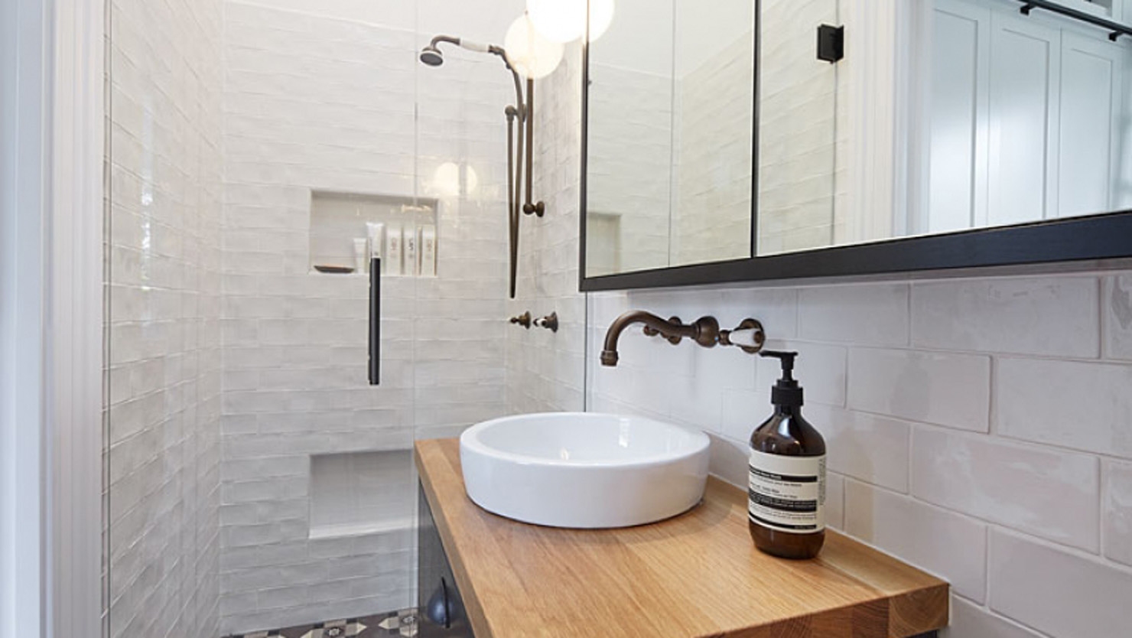Super Compact Traditional Ensuite
The clients had a retrofitted 1900’s ensuite in their small villa which was tiny, dark dated and had very little storage. They wanted more room, storage and light but were aware of the limitations. They also wanted to have and enduring style complimenting the villa.
Being particularly tiny at 2.3 square metres we wanted to increase the size but, we could only push the bathroom out by 300mm toward the shower end, as the client didn’t wish to compromise on the bedroom size.
We gained a little in the length and added a full-size sky light to provide natural light and a view to the sky, making it feel larger and very light as did the flush shower with frameless glass door and recesses shampoo recesses. A floating cabinet and mirror wall unit provides ample storage for toiletries and display items.
The ‘Old English’ floor tiles and small handmade brick format wall tiles provide the fresh light feel yet classical style. The timber and Perrin and Rowe English bronze fittings with the black joinery gives a contemporary yet classic feel.
Under cabinet lighting and Douglas and Beck feature lights complete the picture and provide ease of use.
