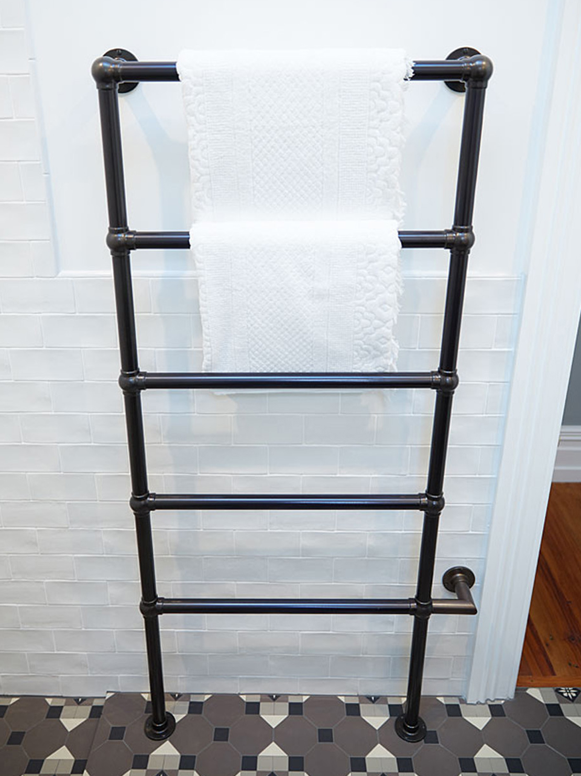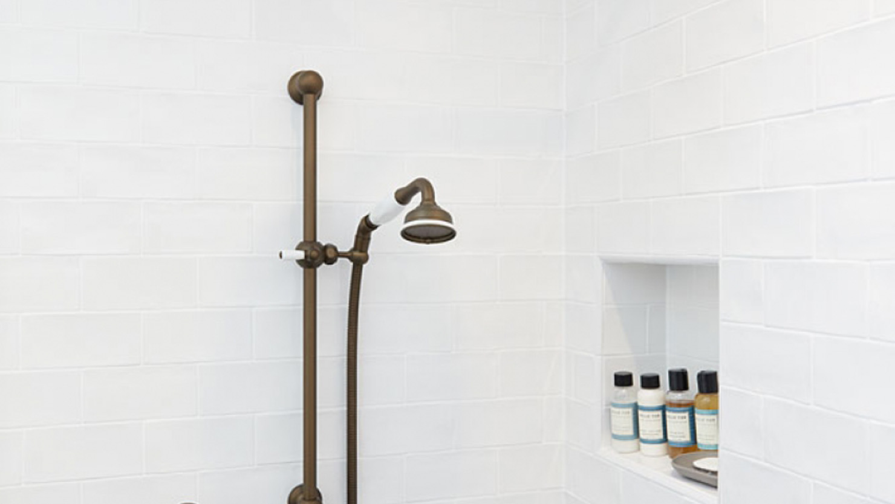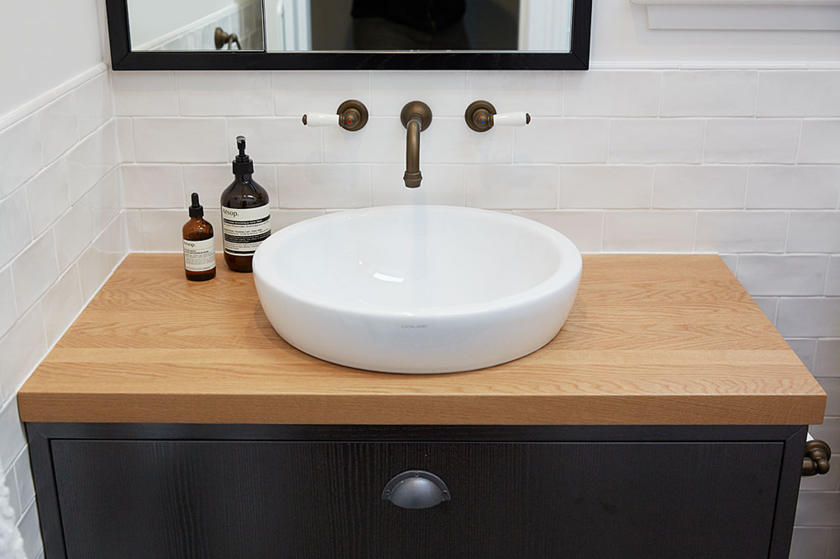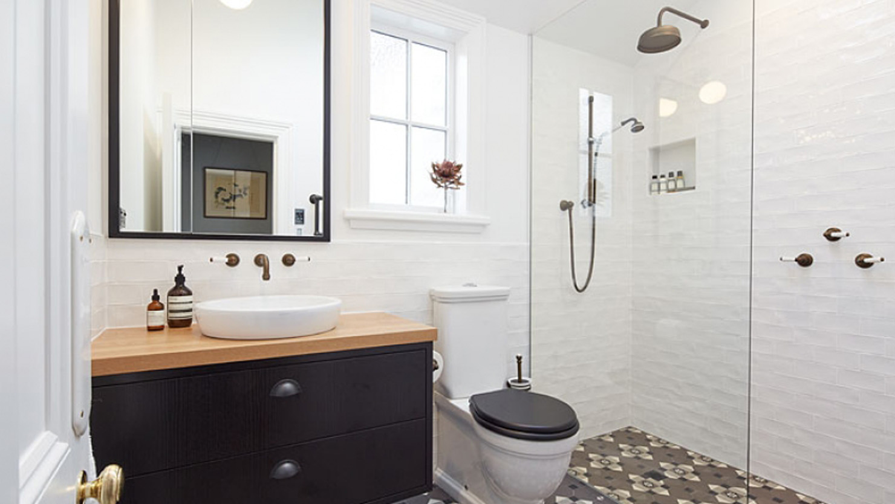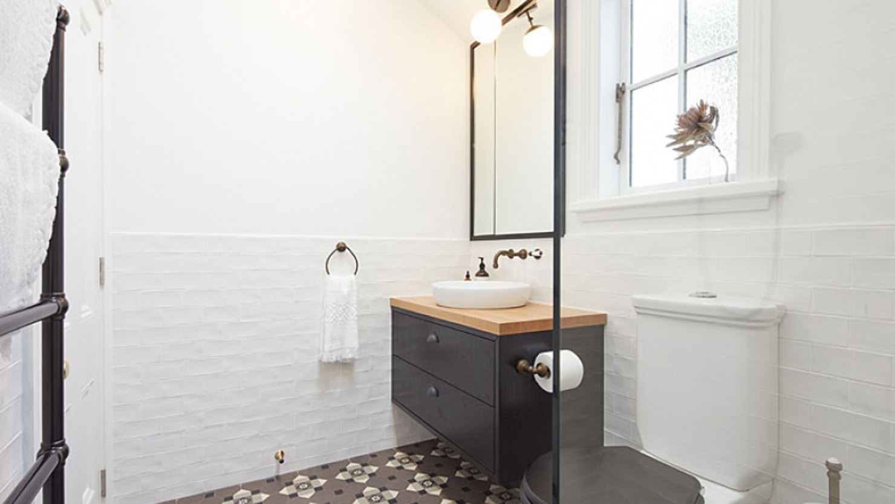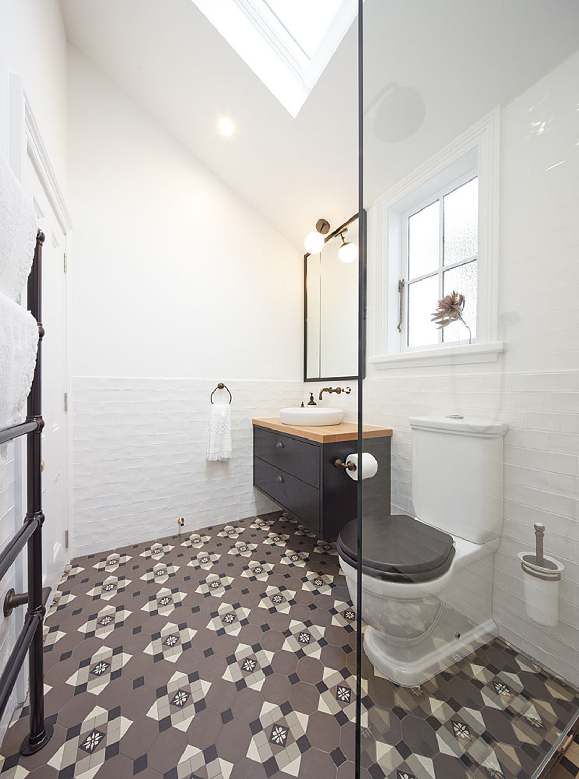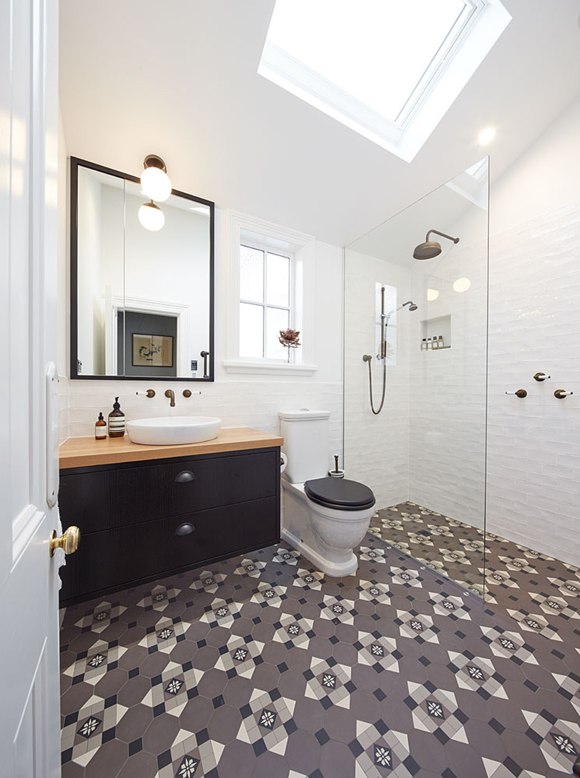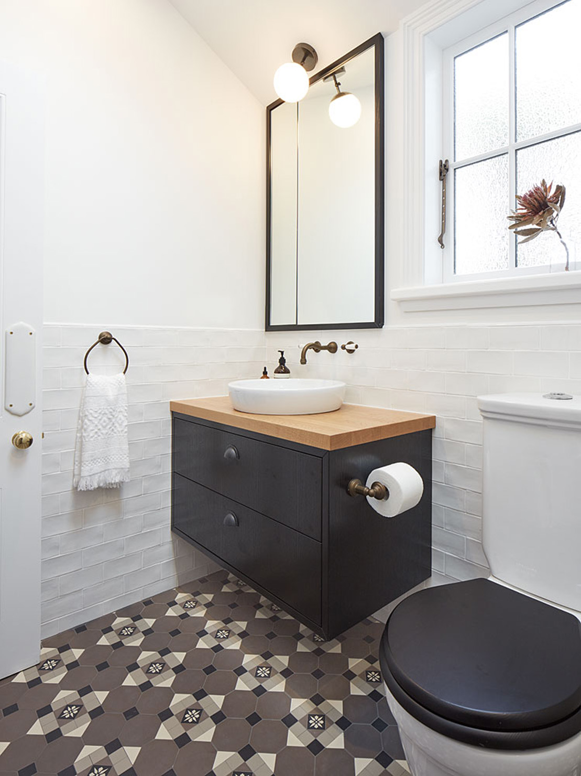Traditional Bathroom
The original bathroom with a 1980’s bath and basin was dated and not in keeping with the Villa style of the home. The clients wanted a bathroom with enduring style, lighter and with better storage.
Ease of use and simple form was important to them. They wanted a large walk-in shower and some extra storage in the vanity area.
The introduction of a large sky light with rain sensor provided extra light and ventilation. By replacing the bath with a walk-in shower and an easy to clean glass panel, with no door, provided simplicity of form and ease of use.
The traditional Old English tiles in the Glasgow pattern and brick format handmade wall tiles were introduced to give a traditional feel and to add a textural interest to the room. The English bronze finish to the classic Perrin and Rowe tapware and all fittings was a perfect fit.
Attention to details such as the tile trims to the shower shampoo recesses, selection of fittings, robe hook and heated towel rail, make this a beautifully balanced space.
Storage was provided in the vanity and also in a cabinet behind the mirror. Lighting was introduced under the vanity on a sensor as a night light and a bulb light in matching finish to the tapware provides a soft functional light above the mirror and completed the look.
